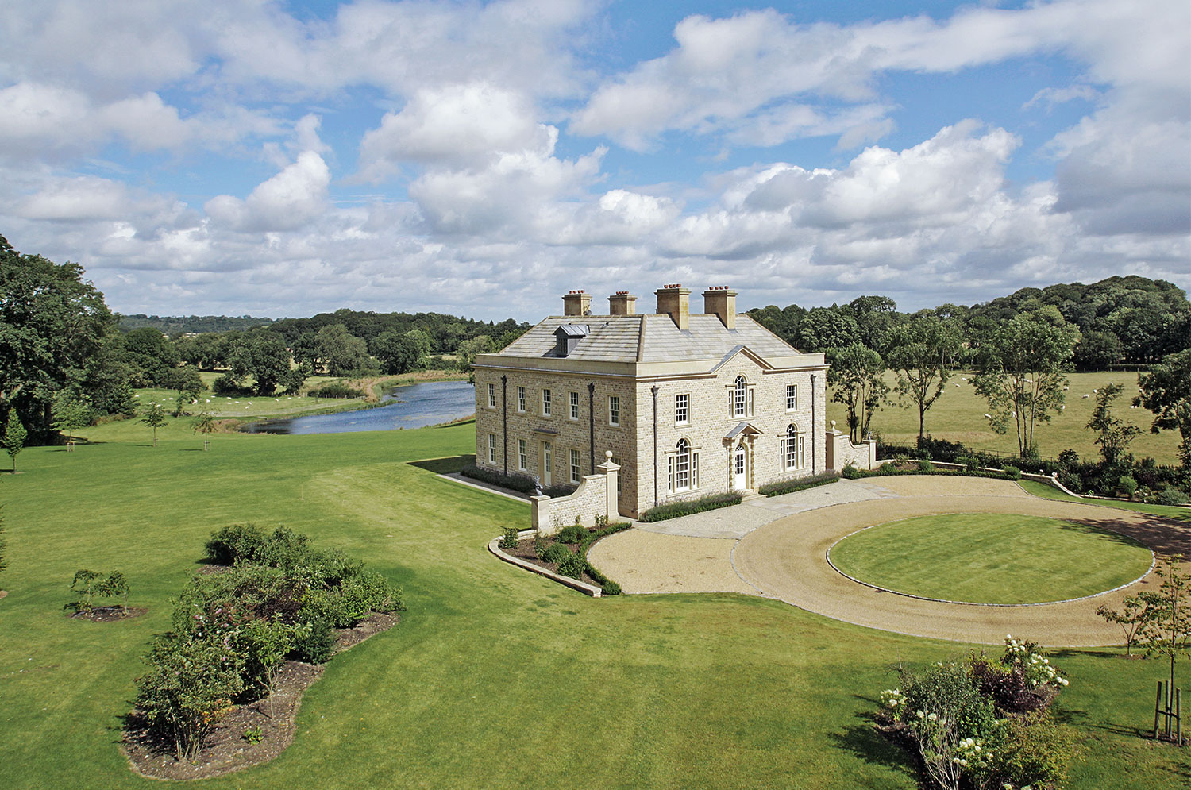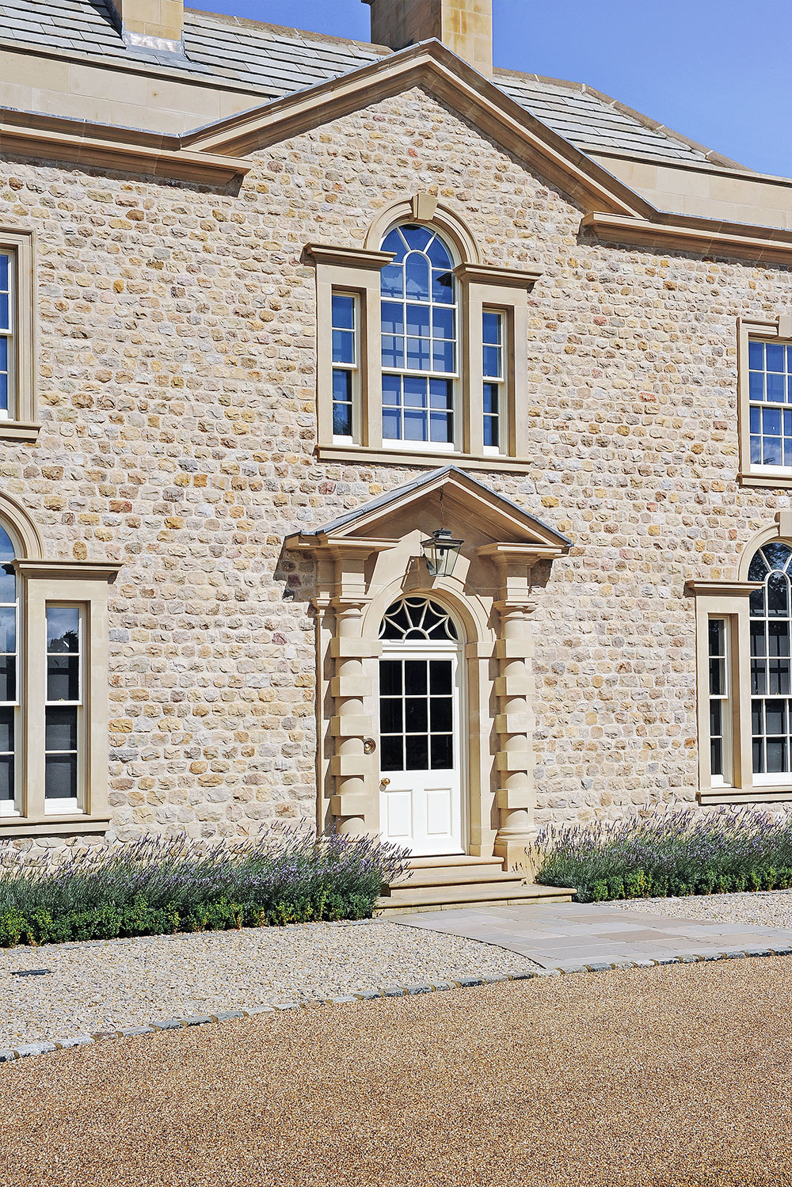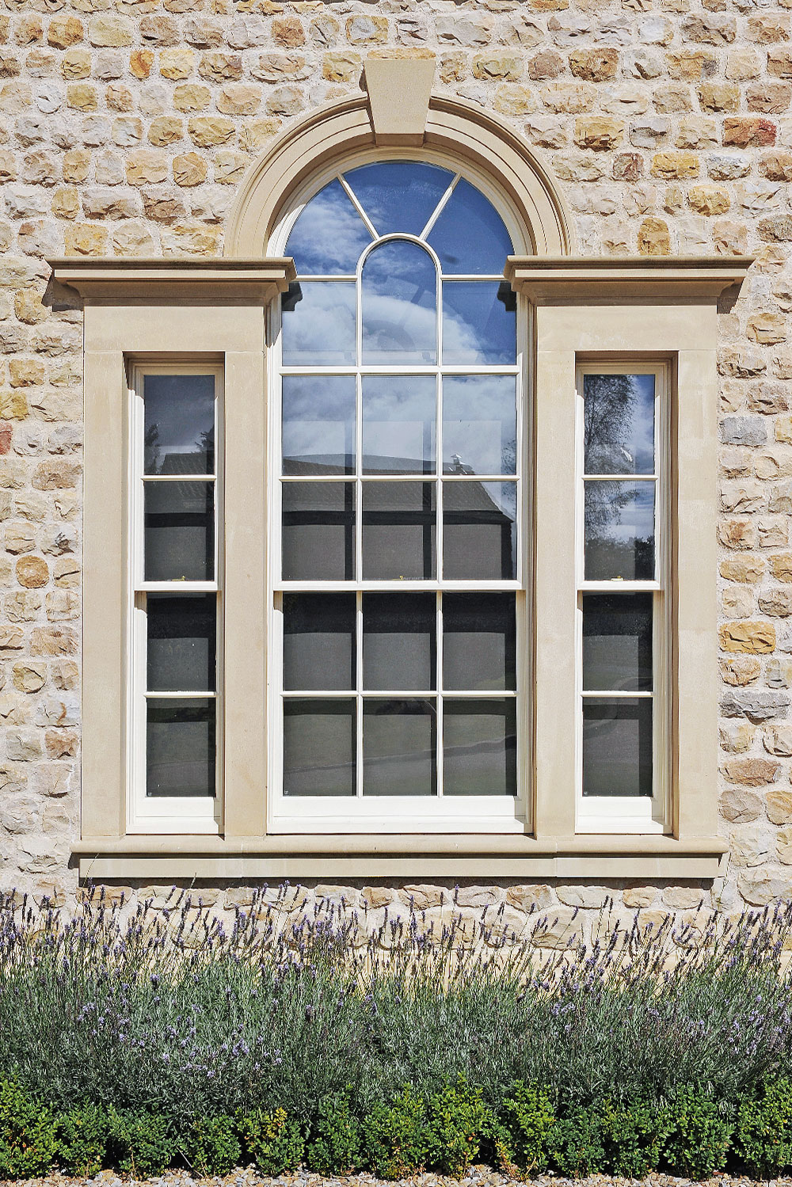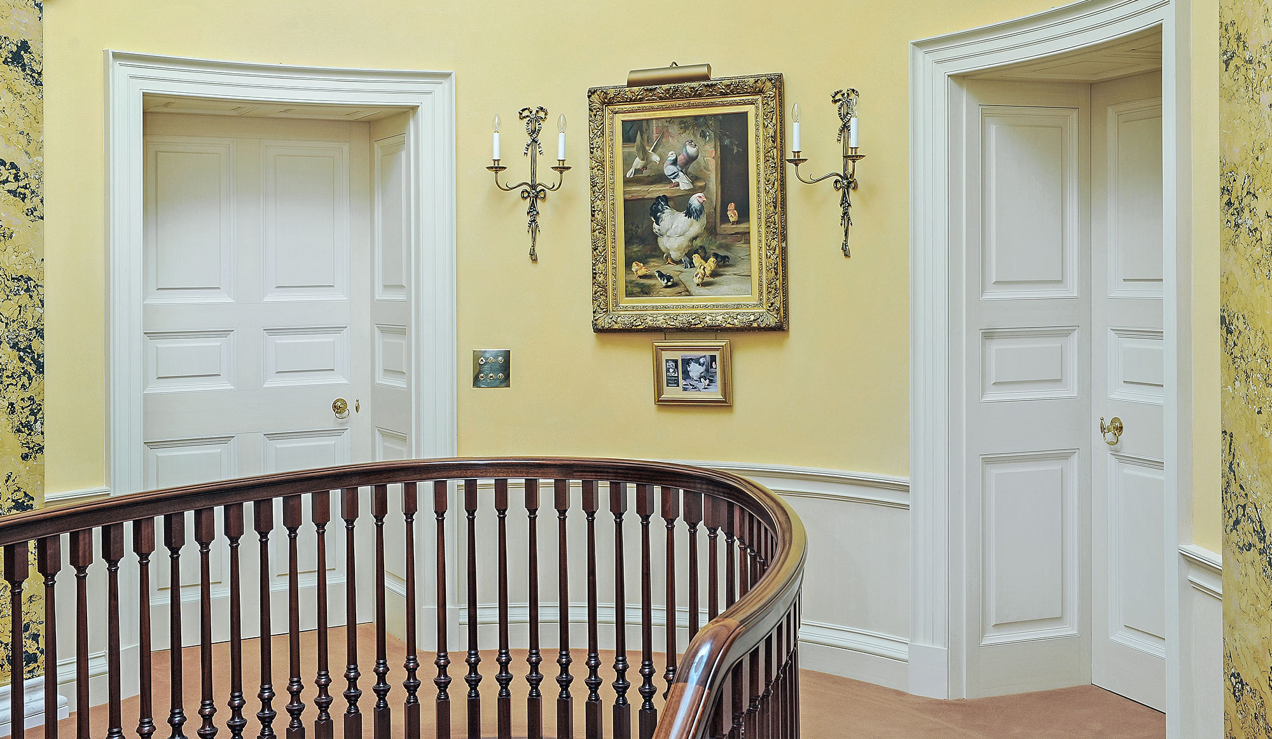Over 200 years on and Georgian architecture continues to please and remains the style most requested by three quarters of us when we imagine our dream home.A little over a year ago Biker Bespoke completed the manufacture and installation of the external and internal architectural joinery on a rather unique project for Robert and Lynne Staveley.
You can be forgiven for mistaking their multi-award winning property is a classic mid-Georgian country house, but in fact a highly innovative new build eco home that ingeniously marries 18th century architecture with 21st century technology. With sustainable timber being the greenest of all building materials, Robert & Lynne were keen to incorporate it wherever possible, just as the Georgians would have done. Georgian homes stood for simplicity, power, prestige and stability and the Staveley’s property is testament to that.



